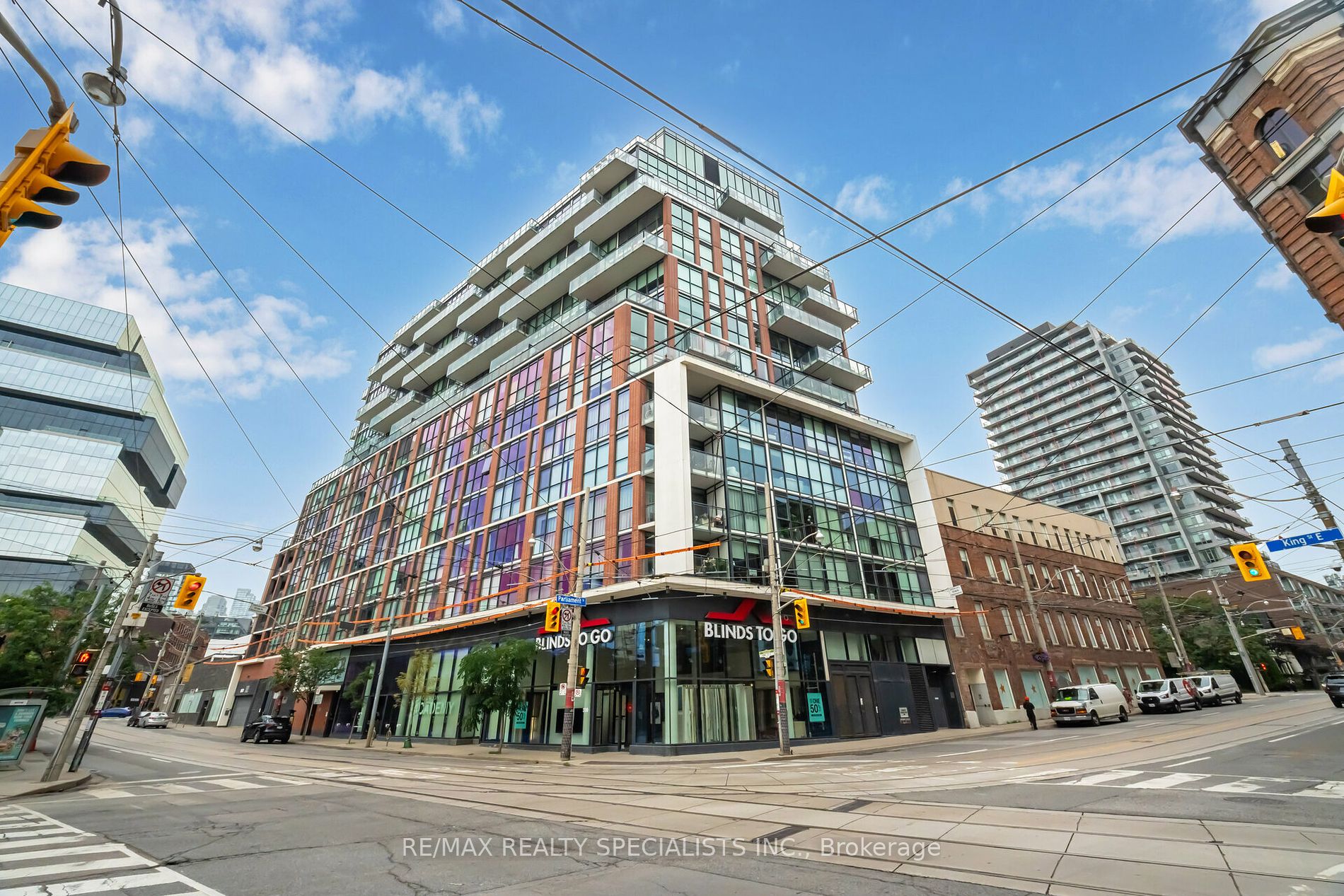
318-318 King St E (King & Parliament)
Price: $580,000
Status: For Sale
MLS®#: C9043353
- Tax: $2,590 (2024)
- Maintenance:$511.11
- Community:Moss Park
- City:Toronto
- Type:Condominium
- Style:Condo Apt (Apartment)
- Beds:1
- Bath:1
- Size:600-699 Sq Ft
- Garage:Underground
Features:
- ExteriorBrick
- HeatingHeat Pump, Gas
- Sewer/Water SystemsWater Included
- AmenitiesBbqs Allowed, Concierge, Guest Suites, Party/Meeting Room, Visitor Parking
- Lot FeaturesPark, Public Transit
- Extra FeaturesCommon Elements Included
Listing Contracted With: RE/MAX REALTY SPECIALISTS INC.
Description
Welcome to this corner unit, south-facing boutique condo ideally located just steps from the Distillery District, St. Lawrence Market, and waterfront. This 650 sqft space is bathed in natural light from floor-to-ceiling windows, enhancing its airy ambiance. Features include a spacious master bedroom, stainless steel appliances, gas stove, built-in microwave, fridge, and dishwasher accented by a stylish backsplash. Enjoy 9-foot ceilings, a gas hook-up on a extra large private balcony spanning 125 sqft, perfect for outdoor relaxation or dining. Ample storage and elegant pre-engineered floors throughout add to the condo's appeal. The foyer doubles as an office or sitting area, maximizing living space efficiency. Located across the street from a future Ontario Line station, commuting will be effortless. TTC access at your doorstep further enhances convenience. This condo is also within walking distance to shopping, restaurants, schools, and more, making it an ideal urban retreat.
Highlights
Gas, water, heat/AC included in maintenance fees
Want to learn more about 318-318 King St E (King & Parliament)?

Camillia Ribau Real Estate Broker
RE/MAX Realty Specialists Inc., Brokerage
Your home, your future, my commitment!
Rooms
Real Estate Websites by Web4Realty
https://web4realty.com/

