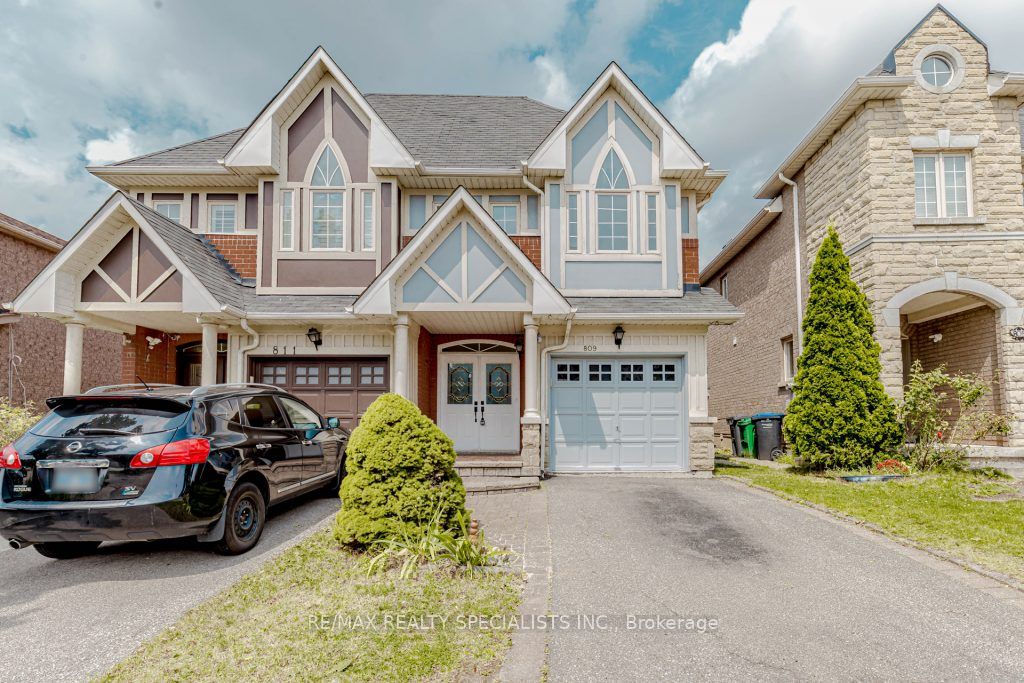
809 Othello Crt (Mavis / Derry Rd W)
Price: $999,990
Status: For Sale
MLS®#: W9047906
- Tax: $5,016 (2024)
- Community:Meadowvale Village
- City:Mississauga
- Type:Residential
- Style:Semi-Detached (2-Storey)
- Beds:4
- Bath:4
- Size:1500-2000 Sq Ft
- Basement:Finished (Full)
- Garage:Attached (1 Space)
Features:
- InteriorFireplace
- ExteriorBrick
- HeatingForced Air, Gas
- Sewer/Water SystemsSewers, Municipal
- Lot FeaturesFenced Yard, Level
Listing Contracted With: RE/MAX REALTY SPECIALISTS INC.
Description
Immaculate 4-Bedroom Home with Modern Amenities in Prime Mississauga Location.1937 Sq Ft. Welcome to this beautifully maintained 4-bedroom, 4-bathroom home in a sought-after family-friendly court in Mississauga. Featuring an open concept layout with gleaming hardwood floors on the main level, this home offers a seamless flow between living, dining, and family areas. The gourmet kitchen is equipped with high-quality stainless steel appliances, granite countertops, a stylish backsplash, and ample cabinetry, with an eat-in area that walks out to a good-sized deck and patio, perfect for outdoor dining and relaxation. Enjoy cozy evenings by the fireplace in the spacious family room. Pot Lights in Living Room & Basement Rec Room. The professionally finished and insulated basement includes a large recreation room, a bar with water connection (easily transformable into a second kitchen), a 2-piece bathroom and potential for an additional bedroom. The low-maintenance backyard has no grass, featuring a good-sized deck and patio area ideal for gatherings. Additional features include a big cold cellar, Large storage Room, and laminate flooring on the upper floor and basement. There's no carpet throughout the house. Three Parking Spots One in Garage Two on The Driveway.There's also the opportunity to extend the Driveway and Having Additional add parking spots. Conveniently located close to Highways 401 and 407, this home is just minutes away from Heartland Town Centre and Square One Shopping Centre, making it perfect for family living with easy access to shopping, dining, and entertainment options. Close to Public Transit and Go Train & Bus Options.
Highlights
Feature Sheet with complete info is also included.
Want to learn more about 809 Othello Crt (Mavis / Derry Rd W)?

Camillia Ribau Real Estate Broker
RE/MAX Realty Specialists Inc., Brokerage
Your home, your future, my commitment!
Rooms
Real Estate Websites by Web4Realty
https://web4realty.com/

