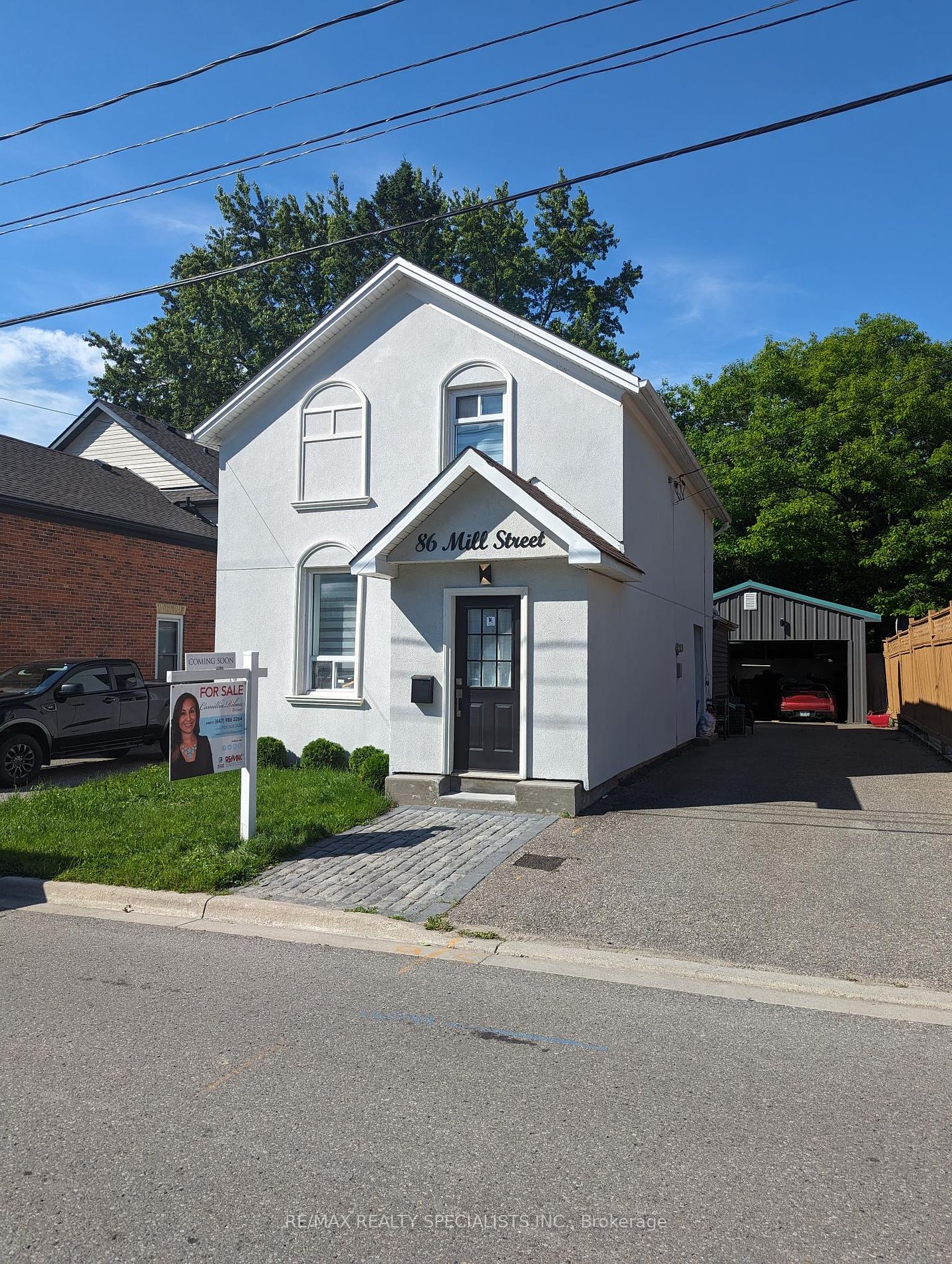- Tax: $4,524.65 (2024)
- Community:Orangeville
- City:Orangeville
- Type:Residential
- Style:Detached (2-Storey)
- Beds:3
- Bath:2
- Size:1500-2000 Sq Ft
- Basement:Crawl Space
- Garage:Detached (4 Spaces)
Features:
- ExteriorStucco/Plaster
- HeatingForced Air, Gas
- Sewer/Water SystemsSewers, Municipal
- Lot FeaturesFenced Yard, Hospital, School
Listing Contracted With: RE/MAX REALTY SPECIALISTS INC.
Description
Welcome to this completely remodeled historical home in the heart of Orangeville, offering a unique opportunity for a work-from-home/hobbyist lifestyle with it's expansive detached 20x40ft workshop/garage. Ample parking via 2 double driveways. Situated on a private 50x147ft lot with no rear yard neighbors! This century home features 3 bedrooms and 1.5 bathrooms. Upgraded kitchen equipped with stainless steel appliances, custom cabinets, pot lights, a center island, quartz counters, and a stylish backsplash. Enjoy sunlit living spaces including a spacious living room, den, and convenient laundry area. The main bathroom boasts a glass standalone shower and a relaxing soaker tub, accented by elegant glass railings and other luxurious touches. This meticulously renovated Orangeville residence seamlessly blends historic charm with modern amenities, offering a comfortable and versatile living environment.
Want to learn more about 86 Mill St (Mill/Townline)?

Camillia Ribau Real Estate Broker
RE/MAX Realty Specialists Inc., Brokerage
Your home, your future, my commitment!
Rooms
Real Estate Websites by Web4Realty
https://web4realty.com/


