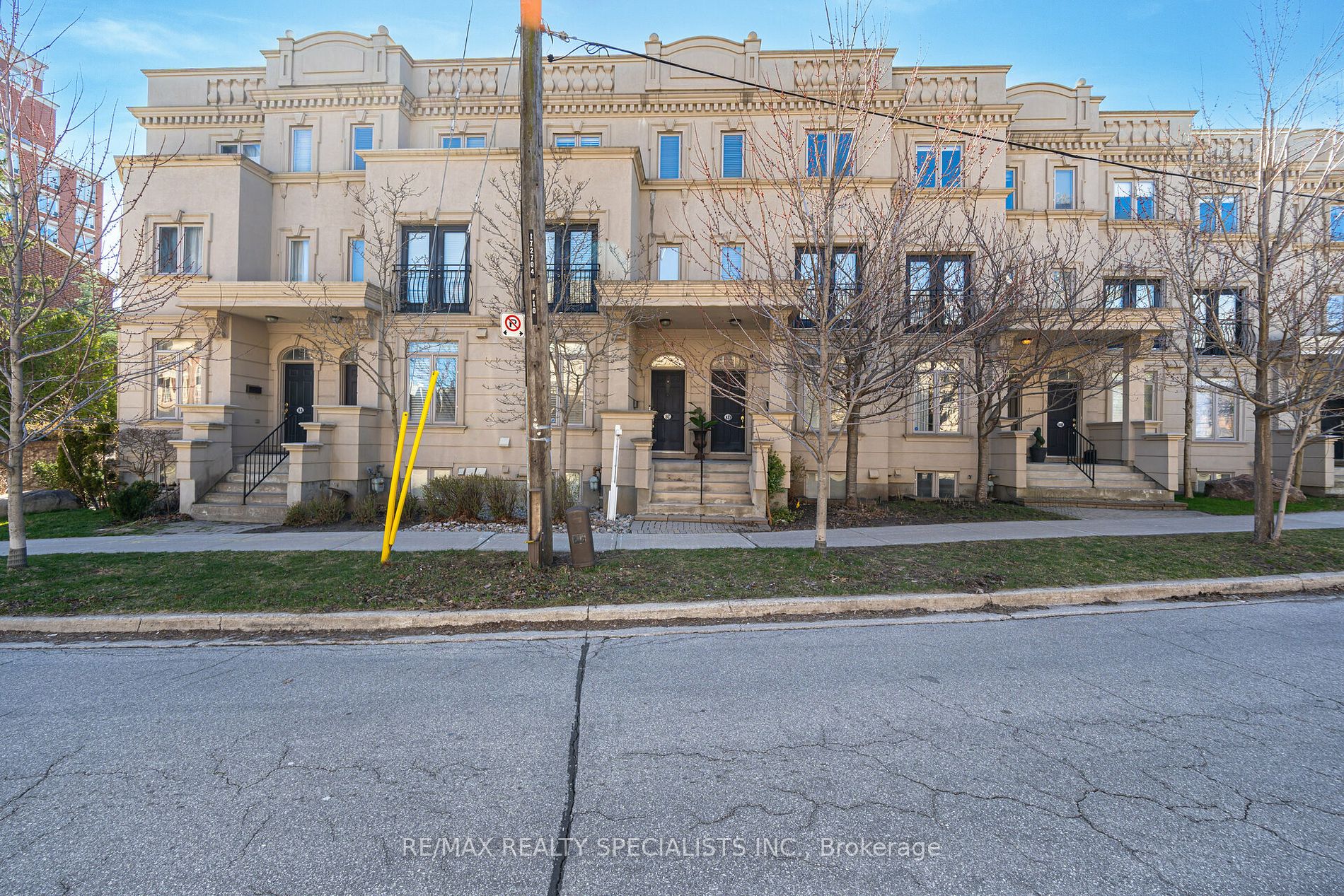
8C Clairtrell Rd (Sheppard Ave E And Bayview)
Price: $1,794,900
Status: For Sale
MLS®#: C8312678
- Tax: $6,975.89 (2023)
- Community:Willowdale East
- City:Toronto
- Type:Residential
- Style:Att/Row/Twnhouse (3-Storey)
- Beds:3
- Bath:4
- Size:2000-2500 Sq Ft
- Basement:Finished
- Garage:Built-In (1 Space)
- Age:16-30 Years Old
Features:
- ExteriorStucco/Plaster
- HeatingForced Air, Gas
- Sewer/Water SystemsSewers, Municipal
- Lot FeaturesPublic Transit, School
Listing Contracted With: RE/MAX REALTY SPECIALISTS INC.
Description
Gorgeous Freehold Townhouse in Bayview Village! Exceptional Design Featuring 2267 Square Feet of Living Space. Just 2 Minutes from Highway 401 with the Subway Nearby. Stunning Hardwood FloorsThroughout! Main Floor Boasts 9-Foot Ceilings. Generous Master Bedroom with 5-Piece Ensuite, Sitting Area, and Walk-In Closet. Spacious Bedrooms with Ample Closet Space! Family Room Features Heated Floors and a Fireplace. Enjoy the Juliette Balcony on the Main Level. Roof Replaced in 2019 with a 20-Year Warranty. Highly Regarded Hollywood Public School District. Conveniently Located Near All Amenities!
Want to learn more about 8C Clairtrell Rd (Sheppard Ave E And Bayview)?

Camillia Ribau Real Estate Broker
RE/MAX Realty Specialists Inc., Brokerage
Your home, your future, my commitment!
Rooms
Real Estate Websites by Web4Realty
https://web4realty.com/

