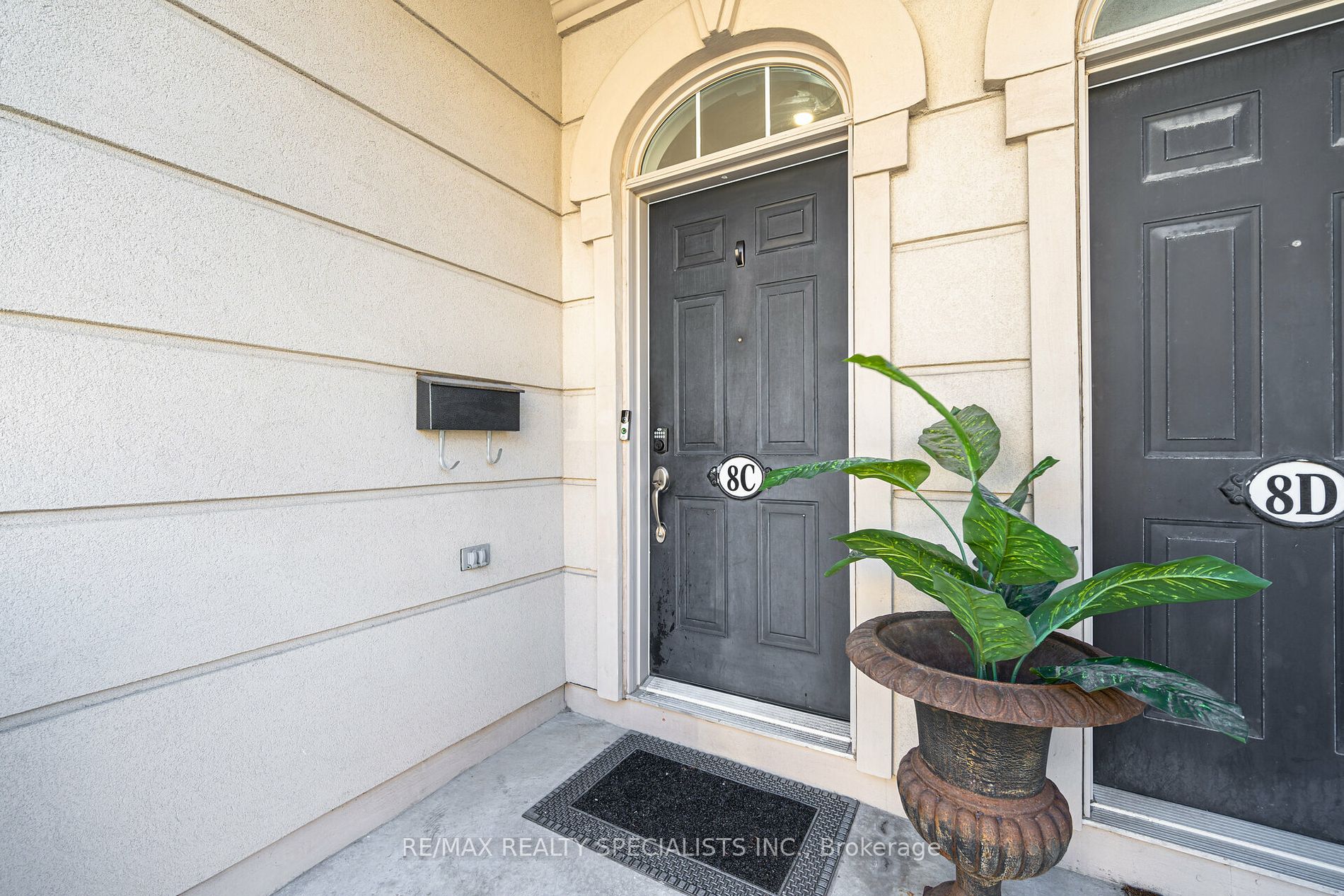
8C Clairtrell Rd (SHEPPARD AVE E AND BAYVIEW)
Price: $1,699,900
Status: For Sale
MLS®#: C8438060
- Tax: $6,975.89 (2023)
- Community:Willowdale East
- City:Toronto
- Type:Residential
- Style:Att/Row/Twnhouse (3-Storey)
- Beds:3
- Bath:4
- Size:2000-2500 Sq Ft
- Basement:Finished
- Garage:Built-In (1 Space)
- Age:16-30 Years Old
Features:
- ExteriorStucco/Plaster
- HeatingForced Air, Gas
- Sewer/Water SystemsSewers, Municipal
- Lot FeaturesPublic Transit, School
Listing Contracted With: RE/MAX REALTY SPECIALISTS INC.
Description
Stunning Freehold Townhouse in Willowdale East! Exceptional Design Offering 2267 Square Feet of Living Space. Gorgeous Hardwood Floors Throughout! Main Floor Features 9-Foot Ceilings, stunning kitchen with quartz counters, pot lights, convenient powder room and living room with walk-out to balcony. Generous Master Bedroom with 5-Piece spa like Ensuite, Sitting Area, Walk-In Closet and Juliette balcony. 2 additional Spacious Bedrooms with Ample Closet Space. Enjoy the massive roof top terrace with clear views! Extra long garage for storage, car or possibly 2 small cars (*to be verified) and additional covered driveway parking. Basement with laundry room, space for a guest or storage and 3 pc bathroom. Just 2 Minutes from Highway 401 with Convenient Access to the Subway. Highly Regarded Hollywood Public School District. Conveniently Located Near All Amenities!
Want to learn more about 8C Clairtrell Rd (SHEPPARD AVE E AND BAYVIEW)?

Camillia Ribau Real Estate Broker
RE/MAX Realty Specialists Inc., Brokerage
Your home, your future, my commitment!
Rooms
Real Estate Websites by Web4Realty
https://web4realty.com/

